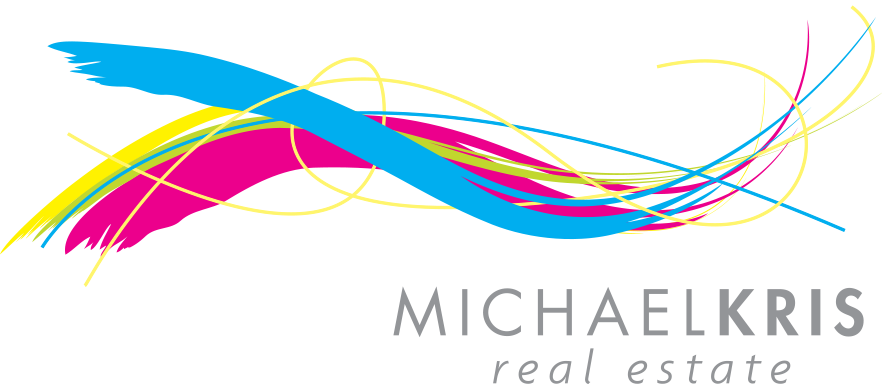47 Wicklow Street, SALISBURY DOWNS
BE IMPRESSED! GREAT CHANCE FOR HOME OWNERSHIP!
On offer is this lovely modern home set on a generous allotment of approximately 663m2 with no through road convenience. The location is superb, only moments from Hollywood Plaza, Parabanks Shopping Centre, local schools, parks, public transport and sporting amenities.
This home would certainly suit those looking to step into homeownership at a realistic price. The interior of the home showcases a very presentable and pleasant ambience and a floorplan to meet the needs of a growing family.
Offering 3 generous size bedrooms, master and bedroom 2 with built-in robes. The living areas are well positioned with a separate lounge room and direct access to the open plan kitchen and dining areas. The kitchen has been well designed with attractive solid timber look built-in cupboards, hi-rise preparation bench, dishwasher, gas cooktop and under bench oven. The adjacent dining area offers plenty of seating space and sliding door access to the huge undercover entertainment area and private rear yard. The updated modern bathroom has a shower alcove, vanity and separate wc. The laundry has a linen cupboard and direct outside access.
Outside offers a fantastic entertainment area, large shed/workshop for the man of the house, plus a 2nd shed for garden items and the children will love having their own cubby house.
Secure car parking is available in the double length carport with roller door.
Other features:
- Slate flooring in living areas
- Timber look laminate flooring in bedrooms
- Roller shutters to front windows
- Alarm system to home
- Ducted evaporative cooling
- Reverse cycle split system in lounge room
- Gas wall unit heater in lounge, ducted to dining area
This home has so much to offer a 1st home buyer, or investor looking to build their investment portfolio.
This home would certainly suit those looking to step into homeownership at a realistic price. The interior of the home showcases a very presentable and pleasant ambience and a floorplan to meet the needs of a growing family.
Offering 3 generous size bedrooms, master and bedroom 2 with built-in robes. The living areas are well positioned with a separate lounge room and direct access to the open plan kitchen and dining areas. The kitchen has been well designed with attractive solid timber look built-in cupboards, hi-rise preparation bench, dishwasher, gas cooktop and under bench oven. The adjacent dining area offers plenty of seating space and sliding door access to the huge undercover entertainment area and private rear yard. The updated modern bathroom has a shower alcove, vanity and separate wc. The laundry has a linen cupboard and direct outside access.
Outside offers a fantastic entertainment area, large shed/workshop for the man of the house, plus a 2nd shed for garden items and the children will love having their own cubby house.
Secure car parking is available in the double length carport with roller door.
Other features:
- Slate flooring in living areas
- Timber look laminate flooring in bedrooms
- Roller shutters to front windows
- Alarm system to home
- Ducted evaporative cooling
- Reverse cycle split system in lounge room
- Gas wall unit heater in lounge, ducted to dining area
This home has so much to offer a 1st home buyer, or investor looking to build their investment portfolio.
Contact The Agent
overview
-
1P2696
-
House
-
Sold
-
47 Wicklow Street SALISBURY DOWNS SA
-
3
-
1
-
1
-
663 sqm
-
1


















